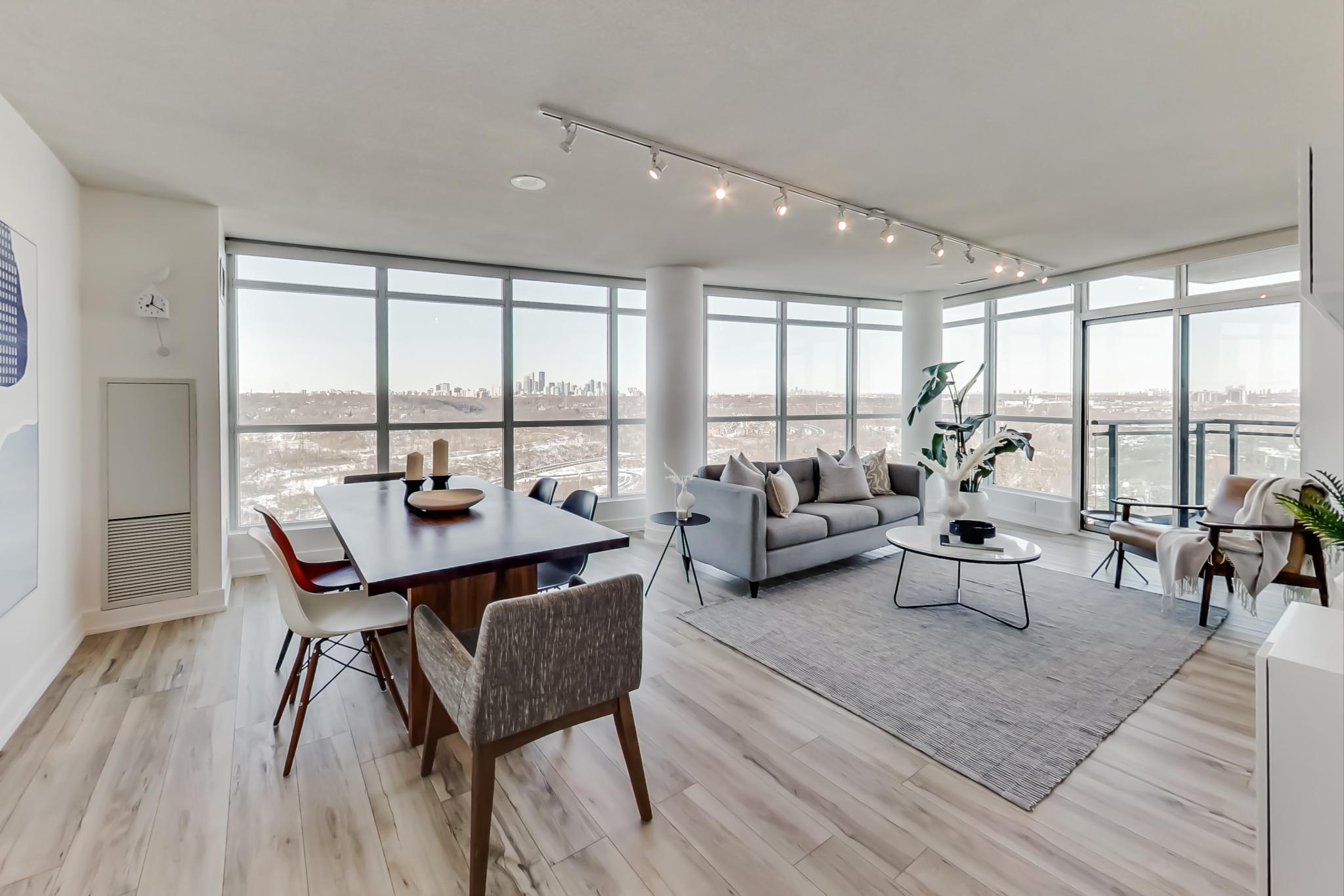SOLD
1048 BROADVIEW #2108
MINTO SKY
Price: $799,900
Bedrooms: 1+1
bathrooms: 2
Take in
The Best Views
From
Broadview
What was originally a tight, two-bedroom layout, has been transformed into a sprawling space with stunning views. The recently renovated suite features a long list of improvements which include a combination of luxury vinyl and porcelain flooring throughout, refinished kitchen cabinetry, quartz countertops, a custom banquet with added storage, shelving and a tiled feature wall.
The den area doubles as the perfect “work from home” office space and can also be adapted as a nursery or guest room depending on one’s need. A custom cut, “live edge” desk has been installed in the space and blends perfectly with the accented wallpaper.
The main bedroom is large enough to comfortably fit a queen-sized bed, with plenty of space for side tables. The closets are well equipped with built-in organizers and offer ample storage. A four-piece ensuite bathroom completes the space and was recently upgraded to feature a glass enclosure for the shower, tiling throughout and a newly installed vanity.
For the entertainers out there – you’ve got to check out the incredible, open concept living and dining room. There’s over 360 sq.ft of space in between the rooms, connected by floor-to-ceiling windows that flood the unit with natural light. Views of the sun setting over the Don Valley and Brickworks make for the perfect backdrop after a long day… or step out onto your private 100+ sq.ft. balcony and take in the panoramic views!
The condo measures in at over 1000 sq.ft (1029 to be exact), and also includes one locker and one parking spot. Residents have access to a gym, party room and bbq area. There is a front desk concierge for accepting deliveries and greeting guests. Explore the various nature paths nearby, or venture down to the Danforth for a variety of dining options!






































Previous
Next







