
Toronto, a city known for its dynamic lifestyle and diverse real estate offerings, has seen the emergence of a unique housing trend – the hotel/condo hybrid. Combining the comfort of hotel living with the convenience of condominium amenities, these developments offer residents a lifestyle that’s both luxurious and convenient.
In this blog post, we’ll explore some of the noteworthy hotel/condos in Toronto, each bringing its own distinctive charm to the urban landscape.
The Residences at The Ritz-Carlton, Toronto
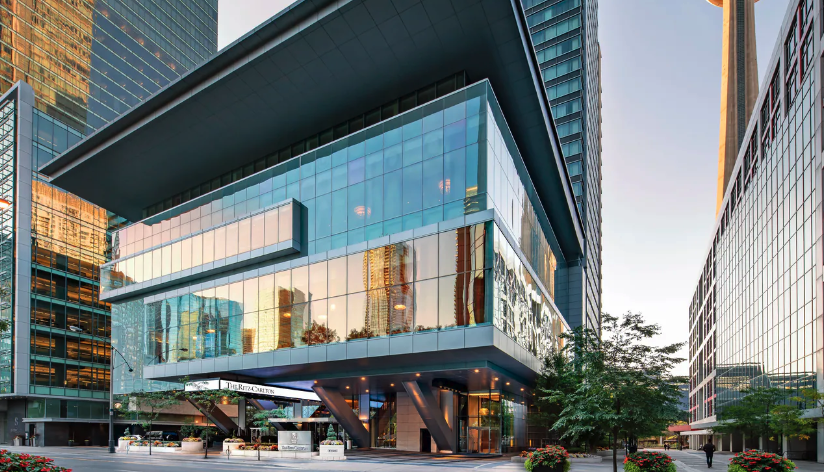
Location: 183 Wellington St W, Toronto, ON M5V 0A1
Developer: Cadillac Fairview & Graywood Developments
Architect: Kohn Pederson Fox Associates
Year Completed: 2011
Number of Floors: 51
Number of Units: 159
Sizes: 1,397 – 11,000 Sq.Ft.
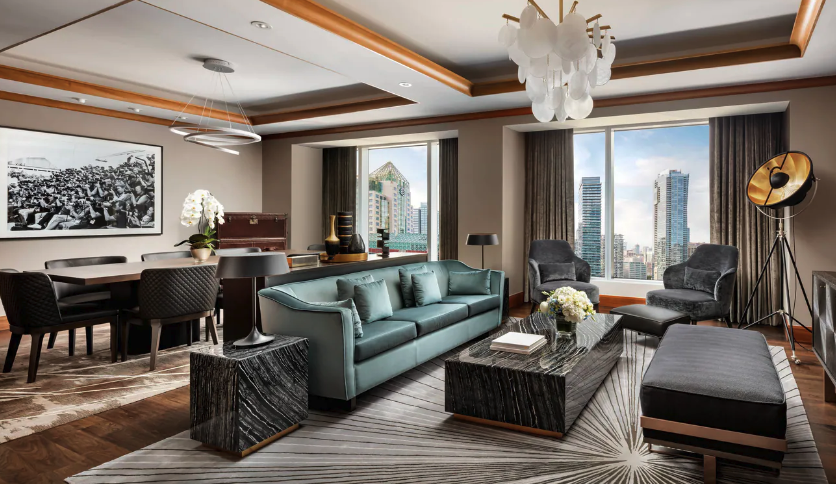
Features:
- Luxury Redefined: As part of The Ritz-Carlton brand, these residences offer unparalleled luxury, with high-end finishes, stunning views, and access to the hotel’s amenities. The 24 hour concierge is available to help with valet parking, chauffeur services, and security. The building is equipped with an expansive gym, yoga studio, saltwater pool and spa!
- Prime Location: Situated in the heart of the Entertainment District, residents enjoy easy access to theaters, restaurants, and cultural attractions. The Ritz-Carlton, is directly connected to the PATH, Toronto’s downtown walkway linking 27 kilometers of underground shopping, services, and entertainment, as well as St. Andrew subway station. The condo is also within walking distance to the city’s attractions, restaurants and sports venues; The CN Tower, Ripley’s Aquarium, Roger’s Centre and Scotiabank Arena (formerly Air Canada Centre), as well as the Metro Toronto Convention Centre
Shangri-La Toronto

Location: 180 University Ave, Toronto, ON M5H 0A2
Developer: Westbank and Peterson
Architect: James Cheng
Year Completed: 2012
Number of Floors: 66
Number of Units: 393
Sizes: 819 – 4,400 Sq.Ft.
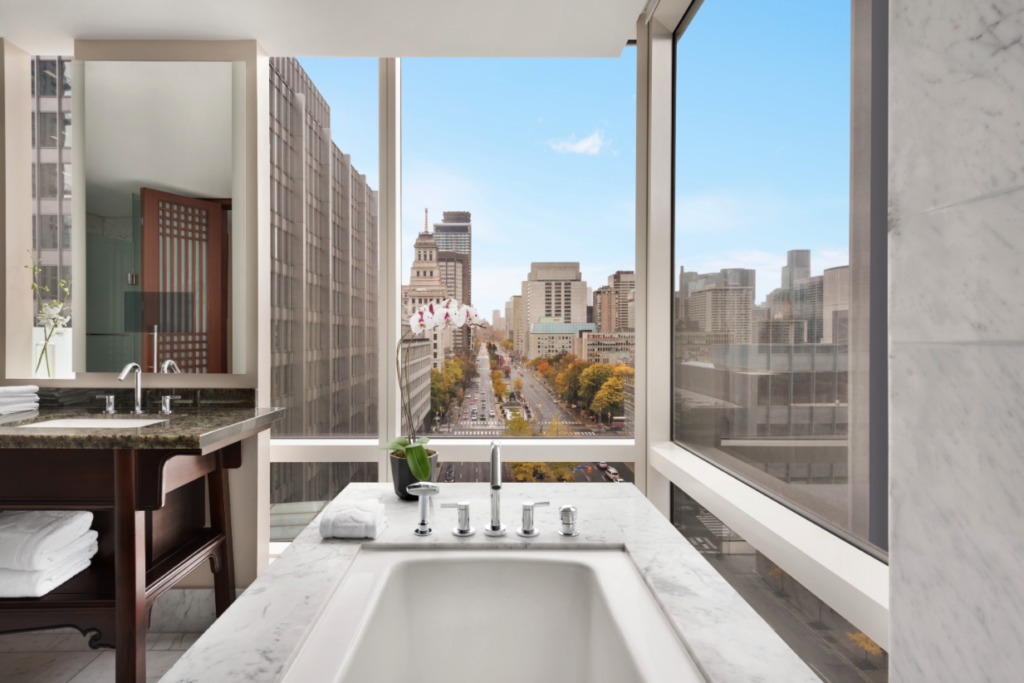
Features:
- Opulent Living: The Shangri-La residences exude opulence, with spacious layouts, contemporary designs, and top-tier amenities. Our favourite space in the Shangri-La is the stunning Lobby Lounge. Residents do have their own private entrance, but walking through the lounge is always a special treat. They have an expansive drink menu with an array of small-bite options. For something a bit more upscale, Bosk is the ideal place to have a conversation, business meeting or special date night.
- Five-Star Services: Residents can indulge in the hotel’s world-class services, including a spa facilities (Miraj Hammam Spa), fitness center, and an indoor lap pool, hot tub and sauna!
St. Regis Residences Toronto
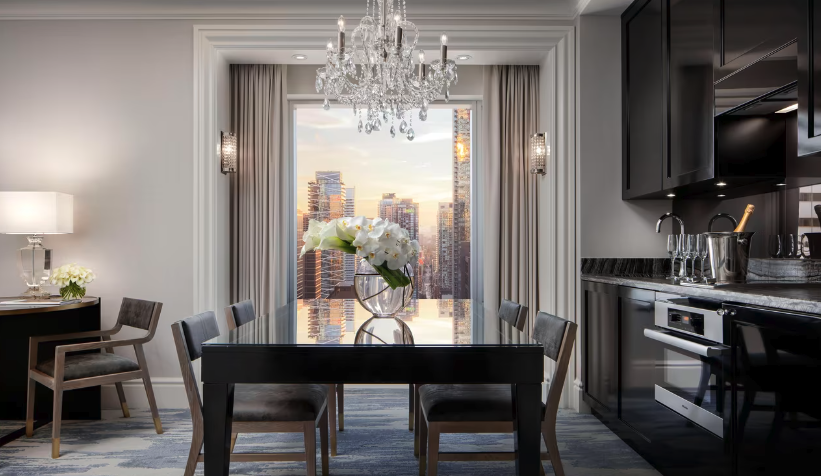
Location: 311 Bay St, Toronto, ON M5H 4G5
Developer: JFC Capital ULC
Architect: Zeidler Partnership Architects
Year Completed: 2012
Number of Floors: 58
Number of Units: 118
Sizes: 1,300 – 11,000 Sq.Ft.
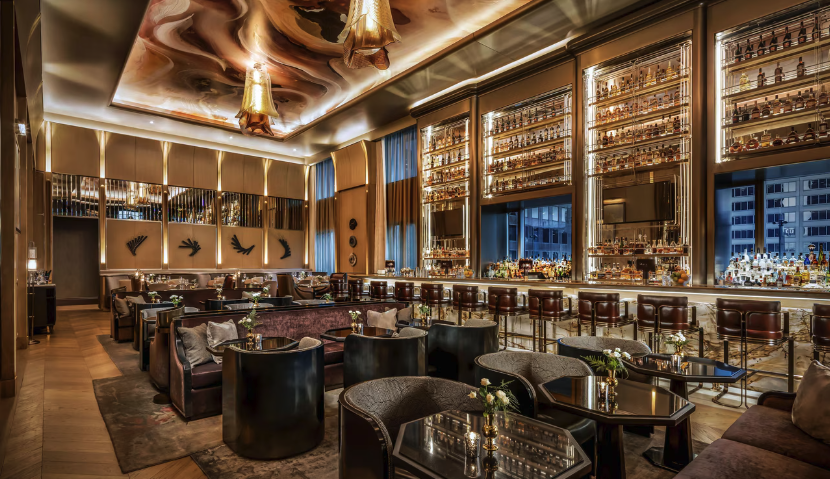
Features:
- Timeless Elegance: Formerly known as the Trump Hotel – the property was sold for nearly $300 million, and was rebranded to the St Regis in 2017. Today, the St. Regis Residences embodies timeless elegance, offering a refined living experience with bespoke services and sophisticated design. Residents have exclusive access to the Sky Lobby on the 32nd floor, which comes complete with 24-hour concierge, a fitness centre, a fully equipped gym, an indoor pool, and direct elevator access. Room service and maid service is also available (at an extra cost)
- Coveted Location: Situated in the Financial District, residents are near Toronto’s business hubs and cultural attractions. Residents can dine out right in the building at either the Astor Lounge (perfect for drinks and small bites) or at the Louix Louis Grand Bar and Restaurant on the 31st floor… you’ll definitely want to check out the 60 ft mural on the ceiling of the Grand Bar. Painted by local Toronto artist Madison van Rijn, the mural, known as a ‘Bouquet of Whisky’ is inspired by a glass of Canadian whisky and looks just as refreshing as one. Salute!
Four Seasons Private Residences Toronto

Location: 50 Yorkville Ave, Toronto, ON M4W 0A3
Developer: Menkes Developments & Lifetime Developments
Architect: architectsAlliance
Year Completed: 2013
Number of Floors: 55
Number of Units: 210
Sizes: 655 – 9,038 Sq.Ft.

Features:
- Yorkville Elegance: Nestled in the upscale neighborhood of Yorkville, the Four Seasons Private Residences provide a sophisticated living experience with stunning views of the city. You’re steps away from the cities finest shops in the city, with all the big brands at your doorstep.
- World-Class Amenities: Residents enjoy access to the renowned Four Seasons amenities, including a spa, fitness center, and gourmet dining. D Bar is the destination of choice for those looking to unwind with a cocktail and some lite bites. Cafe Boulud offers a more formal setting and features a menu highlighting seasonal locally sourced ingredients and one-of-a-kind style.
Conclusion
Toronto’s hotel/condos redefine urban living, offering residents a blend of luxury, convenience, and world-class services. Each development brings its own unique character and charm, catering to different tastes and lifestyles. Whether you’re drawn to the opulence of The Ritz-Carlton, the contemporary elegance of Shangri-La, or many offerings of The Four Seasons these hotel/condo hybrids enhance the city’s real estate landscape, providing an elevated living experience for those seeking the best of both worlds. Explore these iconic residences and discover the epitome of sophisticated living in the heart of Toronto.
Connect with us below for more information about any of these hotel/condo projects!












































































































































































































